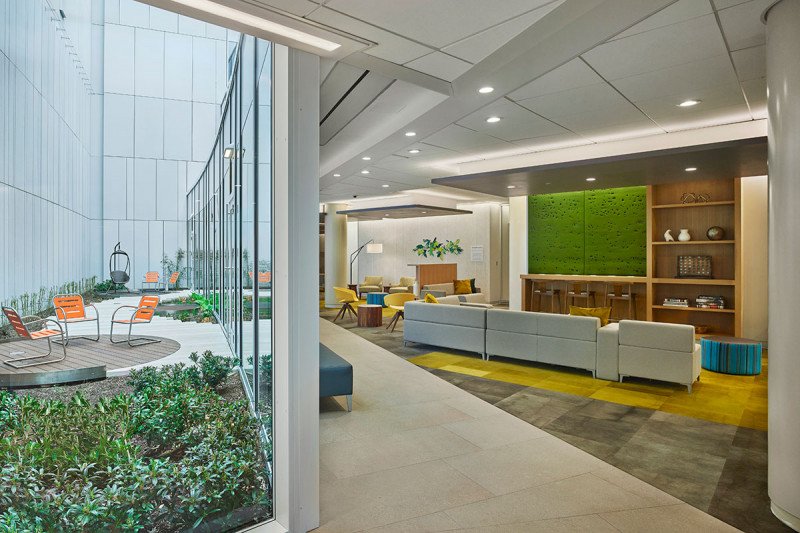
Memorial Sloan Kettering Monmouth has received LEED Gold certification from the US Green Building Council (USGBC). According to the USGBC, “LEED (Leadership in Energy and Environmental Design) is the most widely used green building rating system in the world” and “provides a framework for healthy, highly efficient, and cost-saving green buildings. LEED certification is a globally recognized symbol of sustainability achievement and leadership.”
MSK has a strong commitment to sustainability to reduce the environmental impact of our facilities and operations at our locations in New York and New Jersey. We thoughtfully design our facilities to reduce energy use, material consumption, and waste to create a healthy environment for patients, staff, and our community.
Building on the legacy and success of our other sites, the design of MSK Monmouth includes several features that conserve natural resources, minimize greenhouse gas emissions, and promote wellness. Check out these sustainable features:
- The building design maintained 100% of the original structure. Reuse of the existing building shell limited the use of new materials and waste and reduced environmental impacts.
- High-performance heating and air conditioning systems, equipment, and lighting fixtures reduce the building’s energy consumption.
- Low-flow plumbing fixtures reduce the building’s water consumption.
- The site was redesigned to include additional landscaping and reduce hard surface areas to provide natural stormwater drainage and reduce or eliminate potential contaminate pollution into waterways.
- Adding windows throughout the building interiors has increased natural daylight. On the lower level, new skylights extend natural light into patient treatment areas.
- Biophilic design (integrating nature into interior spaces) was incorporated to promote patient healing and wellness and to maximize the connection to the woodland setting of the site with panoramic views of the tree line, access to gardens, and light-filled spaces.
-
To promote healthier indoor air quality and reduce environmental impacts, new building materials are more sustainably and locally sourced, with high recycled content and low or zero Volatile Organic Compounds (VOCs). Some of these materials include:
- rubber floor and wall base — rapidly renewable, natural rubber, low VOCs, and recyclable
- carpet tile — 42% recycled content in the backing and low VOCs
- wallcoverings and paint — zero and low VOCs
- wood — sustainably harvested, without VOCs or added urea-formaldehyde
-
MSK selected furnishings and furniture to minimize lifelong environmental impacts and promote occupant health. Materials selected strive to:
- reduce manufacturing- and transportation-related carbon emissions
- avoid chemicals that may have adverse health impacts for occupants
- use materials made from recycled content
- be easily disassembled to facilitate end-of-life recycling
- apply ergonomic design to all seating and workstations
- To inspire wellness, the open design of the central lobby stairs encourages walking in lieu of using elevators when possible.
- Bicycle storage and showers are provided to staff to support biking as an alternate option for commuting to work.
- Dedicated parking spaces are reserved for carpooling and fuel-efficient vehicles, promoting more sustainable transportation methods.
Natural materials such as wood and stone along with seasonal plantings greet staff and patients entering the building, and the lobby’s glass walls serve to showcase views of nature. Surrounding the building are walking paths and abundant vegetation that provide an opportunity for patients, visitors, and employees to spend quality time outside connecting to nature. These biophilic features can help reduce stress and enhance the healing process. The lush landscape setting was preserved and enriched to offer a verdant, serene arrival experience beginning with the wooded entry road. Lushly planted walkways provide a safe pedestrian route to the general pavilion entrance.
The courtyard offers a soothing visual contrast to the clinical setting and invites patients, family, and staff to stroll through the greenery, sit outside, or just catch a breath of fresh air. A sloped landscape, planted with ornamental grasses, rises from the lower courtyard and provides views from the main patient entry. The garden provides a sunny gathering space with tables and chairs for enjoying a refreshment, surrounded by a semicircle of native magnolias. This provides access to nature for our patients, visitors, and staff.